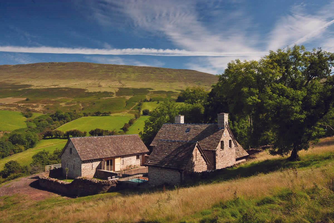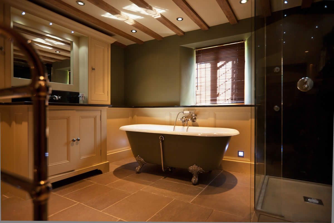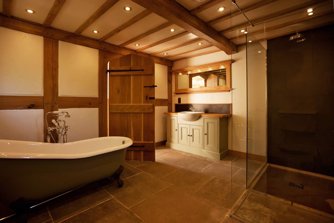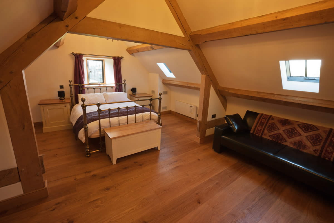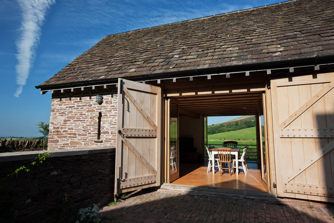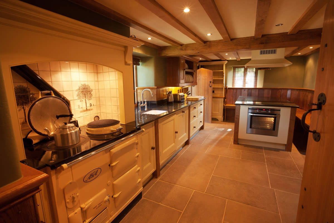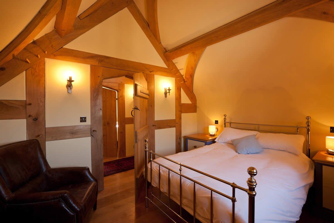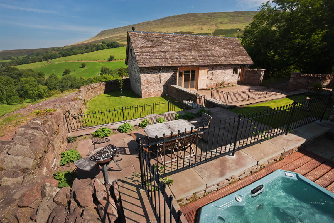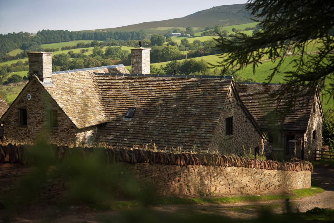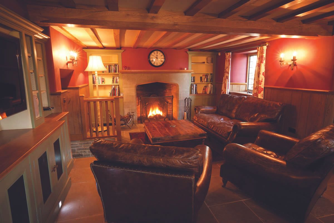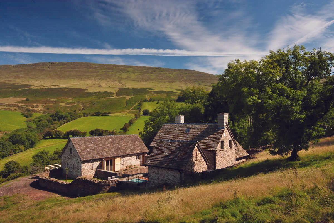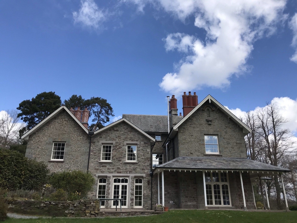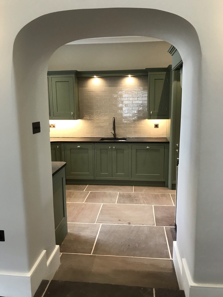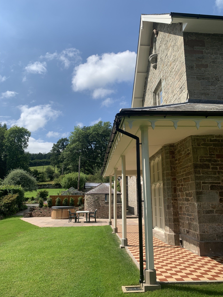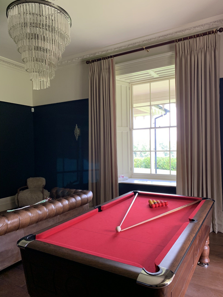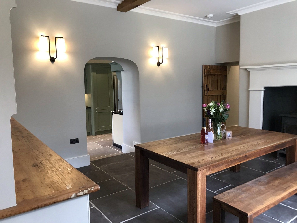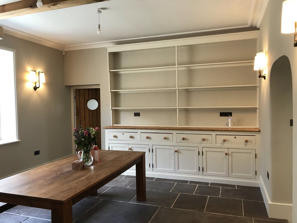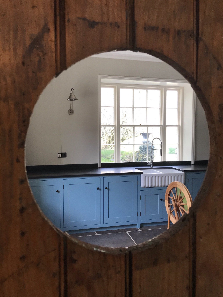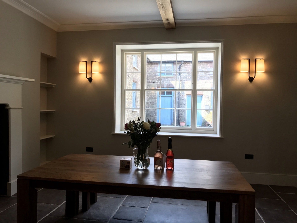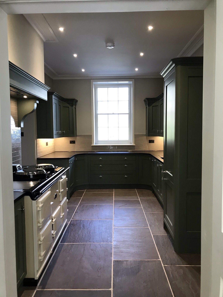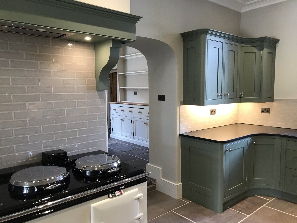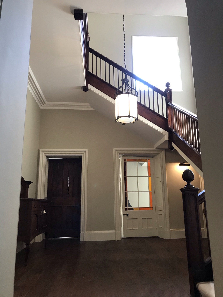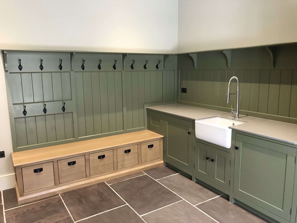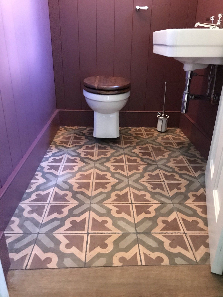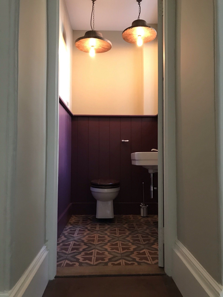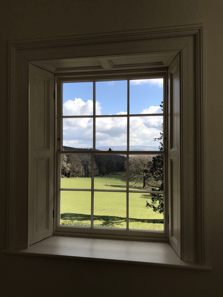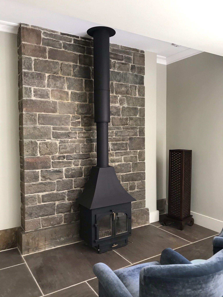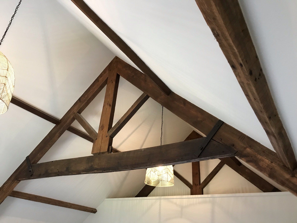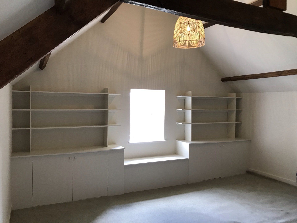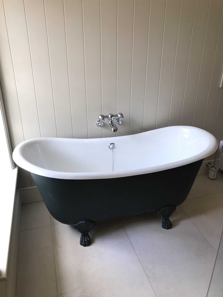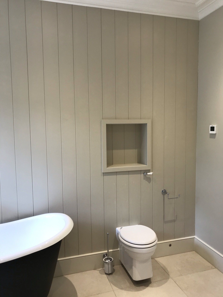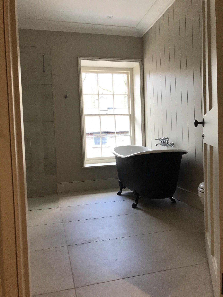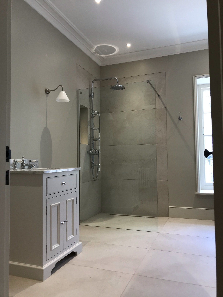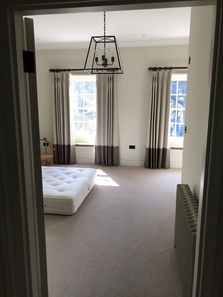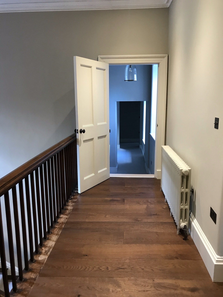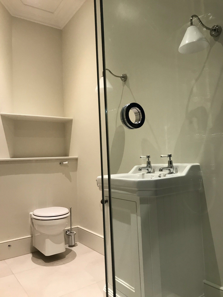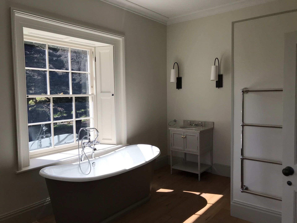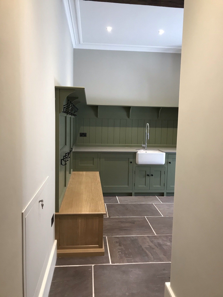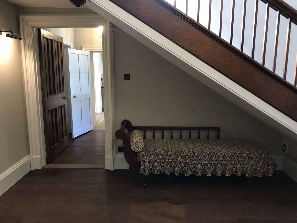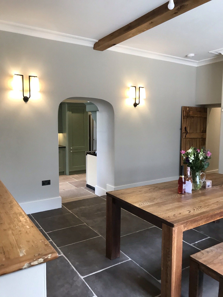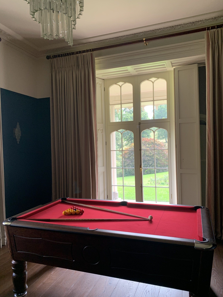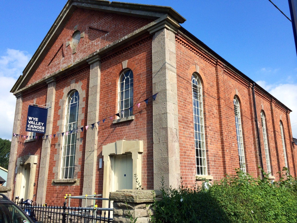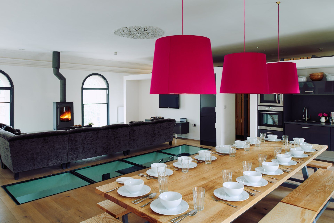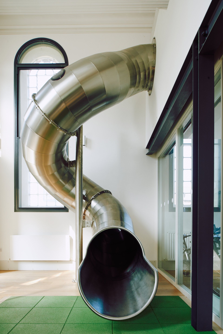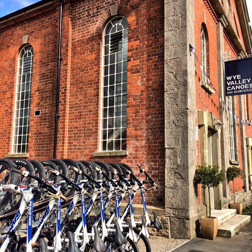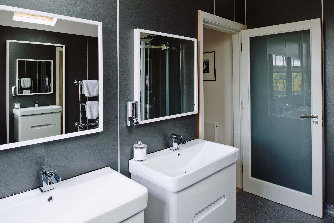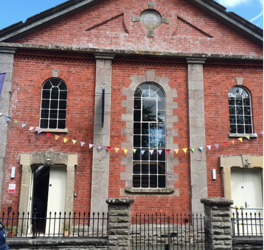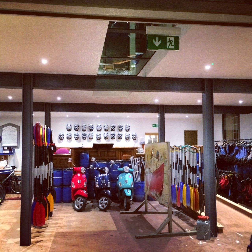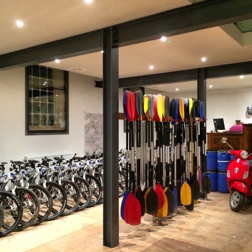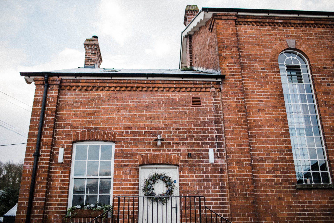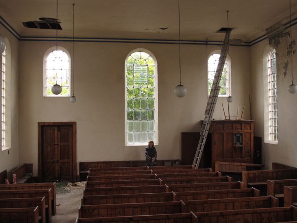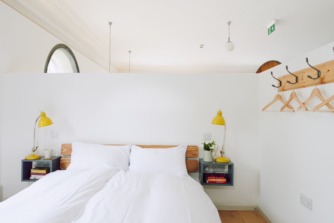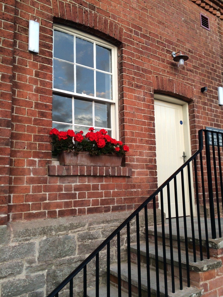The Manor House, Hay on Wye
Full Refurbishment of a local large country house.
The team at SGG worked incredibly hard on this one and great to have on the CV. Full design led by Lauren Gilberthorpe Interiors. The refurbishment of a country Manor House which consisted of a complete upgrade of internal insulation to external walls, floors, ceilings and roof. Externally roofing works were carried out, masonry lime re-pointing, decoration and an extension to the patio to accommodate a new hot tub area.
The aim was to retain as many original features as possible thus keeping the buildings heritage and great characteristics. We installed new windows and doors throughout, underfloor heating to the ground floor with a mixture of new engineered oak boards accompanied by old and new flag stone floors. New wall coverings, decoration throughout and a design led internal fit out made for a highly pleasant project to be associated with from start to finish.
The River Café, Glasbury
The River Café, Glasbury on Wye
Conversion of a Chapel into a Bunk House.
The conversion of a Welsh Baptist chapel into a high-quality bunk house. Described by the Guardian as a poshed-up dormitory that is full of stylish touches – and on the River Wye near the beautiful Black Mountains. The project was highly bespoke and one that doesn’t come along everyday. Entered for the welsh tourism awards it is as effective as a business as it was a successful building project providing a huge amount of satisfaction and sense of achievement upon its completion.
The way in which this project is unique would be down to the showstopper hidden inside. A stainless-steel chute – built to order in Germany – would not be on many people’s wish list for a weekend retreat, but it’s great fun, and for many guests the best thing about The Bunkhouse. It is the wackiest of many bespoke touches that make it such an original and enjoyable place.
The Bunkhouse is a self-contained dorm for 14, with six bunk beds plus one double.
